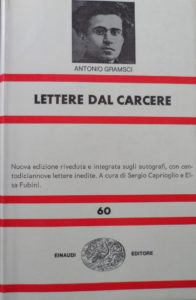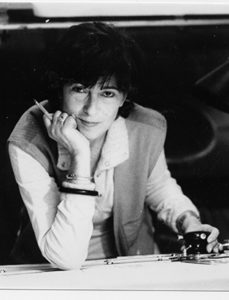The exhibit and the layout
The exhibit and the Museum’s layout were designed during the early nineteen-seventies and were the work of two especially authoritative women in their respective scientific and professional fields: Elsa Fubini and Cini Boeri.
The exhibit
Elsa Fubini (1909-2003) of Turin, a researcher at the Gramsci Institute of Rome, who with Sergio Caprioglio edited the 1965 Einaudi edition of Letters from Prison, used scientific discipline to create for the House Museum’s visitors a full-fledged conceptual map of the life and political involvement of Antonio Gramsci.
The exhibit shows a selection of Gramsci’s things, along with archive documents, photographs, letters and newspaper articles, to present the most important times of his life chronologically.

The exhibit is mounted in three rooms on the first floor of the House Museum that were once the Gramsci family’s bedrooms.
The documents and objects are arranged according to thematic or historic criteria in 9 displays:
1. We must stop his brain from functioning for twenty years
2. From the cell in Turi, near Bari
3. The Sardinian language
4. Ghilarza, the area and the problems of emancipating Sardinian society.
5. Turin, the university, the working class
6. From The New Order to Unity
7. Dictatorship and arrest
8. Death
9. After Gramsci.
The first two displays are located in Room 6 of the House Museum, and the other seven are in Room 7.
In a third room (Room 8) – to give the visitor a sense of his domestic life and authentic family affection – a bedroom is arranged with some of the family’s furniture.
Due to her intense research and passionate work for the House Museum, the City of Ghilarza awarded Elsa Fubini honorary citizenship in 1986, delivered to her by art critic and former mayor of Rome Giulio Carlo Argan, during the observance of the 49th anniversary of Gramsci’s death.
The exhibit incorporates and is enlivened by hearing the oral accounts of more than forty men and women who knew Antonio Gramsci through his work, his political struggles and his human relationships. These include Teresina Gramsci Paulesu, Sandro Pertini, Umberto Terracini, Luigi Longo, Ignazio Silone and Lelio Basso.
These memories were collected by Gramsci’s niece, Mimma Paulesu Quercioli, in anticipation of the Museum’s preparation: So that the house does not become a museum in which the message to visitors is entrusted exclusively to documents, objects and iconographic material, we are seeking something more immediate and alive.
The layout of the Museum
The Museum’s layout is the work of Milan architect and designer Cini Boeri (1924), who organised the areas of the house to serve a dual function: the first floor was dedicated to a true exhibit area, the ground floor as a meeting place and reception area during official commemorations.

Cini Boeri designed the exhibit displays in wood and glass shown in Rooms 6 and 7, and the curved plexiglass wall at the entrance to the room where the bedroom is arranged (Room 8), as if to protect its intimacy. She also created the whole-wall panels with the photographic reproduction of Antonio Gramsci’s letter to his mother on 10 May 1928, on the ground floor in Room 1, and the giant poster with the picture of the prison cell in Turi, Bari (where Gramsci was confined from 19 July 1928 to 19 November 1933), located on the first floor in Room 6.
The preparations were done in a way that had the least impact on the environment and took care not to disturb the evocative atmosphere and near-sacredness of the place. As she recalls, I always entered Gramsci’s house in silence […] I limited myself to putting the finishing touches on the rooms, creating the displays out of glass to protect the objects.
Cini Boeri’s work brought her to Ghilarza many times and let her get to know the people living in the middle of Sardinia, people quite different from those near the coastal tourist centres: simple people, hospitable, very proud. It caused her to meet Emilio Lussu.
We also have Cini Boeri to thank for the plan for the new layout of the ground floor that is being constructed.